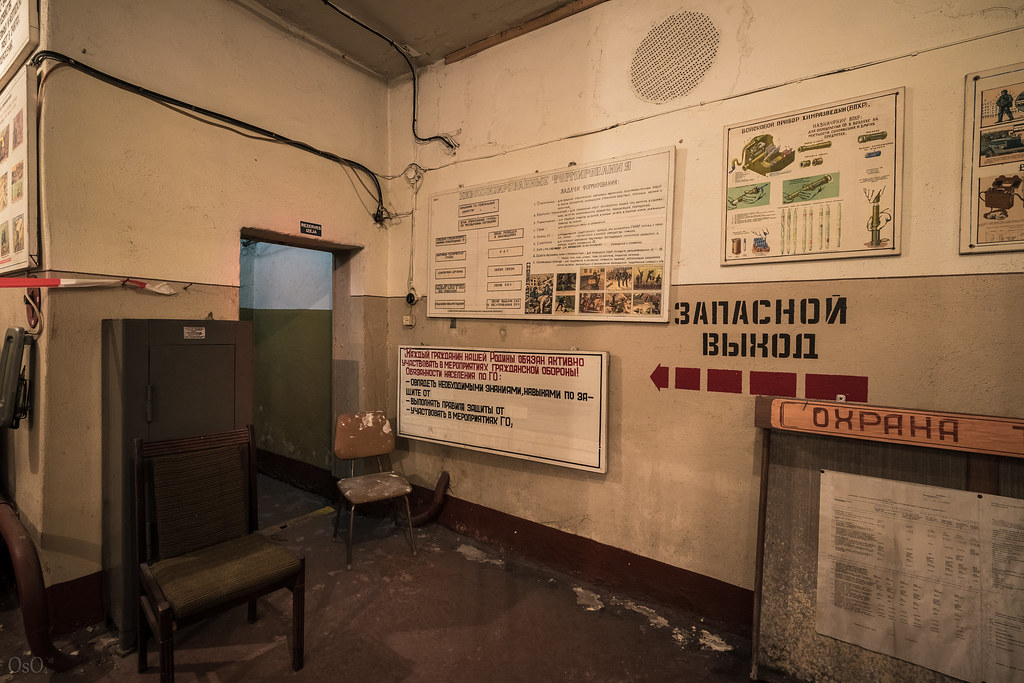A concrete cube with a bunch of posters buried six feet under.

First, a map. The shelter is designed for 100 people.
 We get inside through the emergency exit, turn on the light and start taking pictures.
We get inside through the emergency exit, turn on the light and start taking pictures. The shelter is a relatively large hall with partitions that form rooms. The main part was to shelter workers from the upstairs plant.
The shelter is a relatively large hall with partitions that form rooms. The main part was to shelter workers from the upstairs plant. The Cold War had passed, but the factory administration decided to keep the shelter in steady condition. The shelter is kept in working order, and some of its nooks are fenced with striped tape.
The Cold War had passed, but the factory administration decided to keep the shelter in steady condition. The shelter is kept in working order, and some of its nooks are fenced with striped tape.
 Chief’s working place.
Chief’s working place.
 Radio.
Radio. Storage and emergency exit.
Storage and emergency exit. Toilets.
Toilets. On the bunk beds for people, there is some civil defense equipment, which could not be stored in the warehouse.
On the bunk beds for people, there is some civil defense equipment, which could not be stored in the warehouse.

 Medical station.
Medical station.


 Main entrance.
Main entrance.
 Filter-ventilation room, storage, and gasmask spreading point.
Filter-ventilation room, storage, and gasmask spreading point.

 Also from here, you can get to the second entrance/exit through the hermetically sealed hatch.
Also from here, you can get to the second entrance/exit through the hermetically sealed hatch.

 So many beautiful posters!
So many beautiful posters! There are educational posters, reference information, evacuation, and other emergency action plans.
There are educational posters, reference information, evacuation, and other emergency action plans.

 A few more pictures on 58mm and out.
A few more pictures on 58mm and out.




Until we meet again!

No comments:
Post a Comment